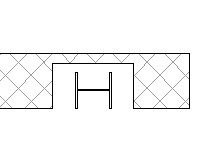Cutting Walls
A solid modeling tool is included in the Walls toolbox to enhance production workflow. The Cut Solid tool can be used to make cuts in walls and to create wall pockets and recessed utility areas to accommodate other Building design elements.
Cuts can be created using profile elements (open or closed line strings and shapes for example) and cutting profiles can be retained in the model. Cuts can also be created as features to accommodate easy manipulation and modification operations.
This tool can also be used to simply cut walls into segments. In this instance no material is removed.

